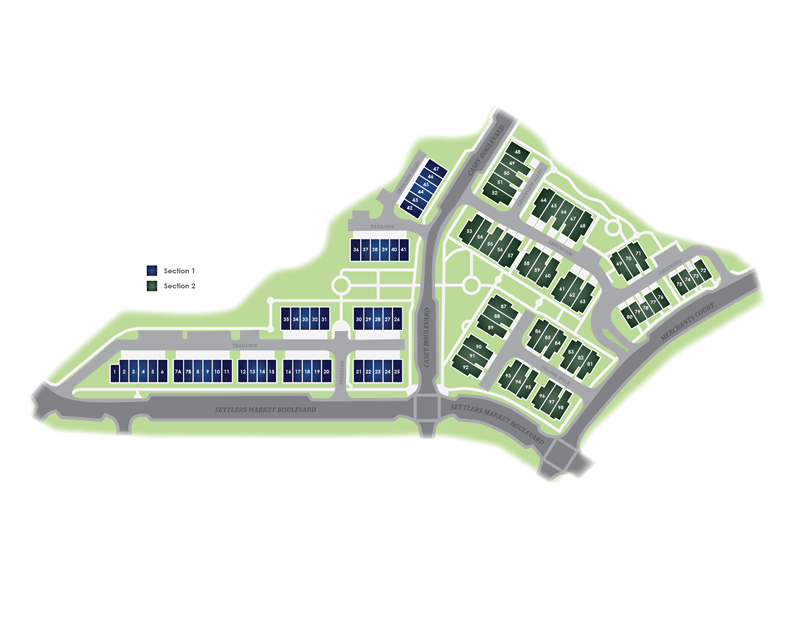Only two more Hampshire models left at Village Walk-New Town
| The Hampshire floor plan in Village Walk is a spacious two-story townhome with over 2,000 square feet of open flow living space. The first floor features an open concept Kitchen and Family Room complete with a Study, while you can enjoy either three bedrooms upstairs or dual Master Suites. With only TWO chances left for this floor plan (and both of them quick move-in opportunities!), you could be in your Village Walk townhome by the end of the year. |
 4507 Casey Blvd Homesite 51 3 BR | 2.5 BA | 2,080 SF Dual Master Bedrooms. 1st floor Study. Serenity Master Bath. HD video package. Hardwood stairs. $354,990 4809 Settlers Market Blvd Homesite 94 3 BR | 2.5 BA | 2,080 SF 3 Bedrooms upstairs and 1st floor Study. Serenity Master Bath. Rear Patio with an exterior garage door. HD video package. $337,133 *What’s Your Style |
| *What’s Your Style homes have the ability to close quickly, where the majority of personalization choices are left up to you. This includes flooring, cabinetry, backsplashes, tile, lighting, paint and much more. |
| View the Village Walk Digital Brochure Here. |
| Please give me a call to set up an appointment or stop by the Village Walk Model home. I look forward to showing you these homes and welcoming you home to Village Walk. |
Village Walk siteplan

